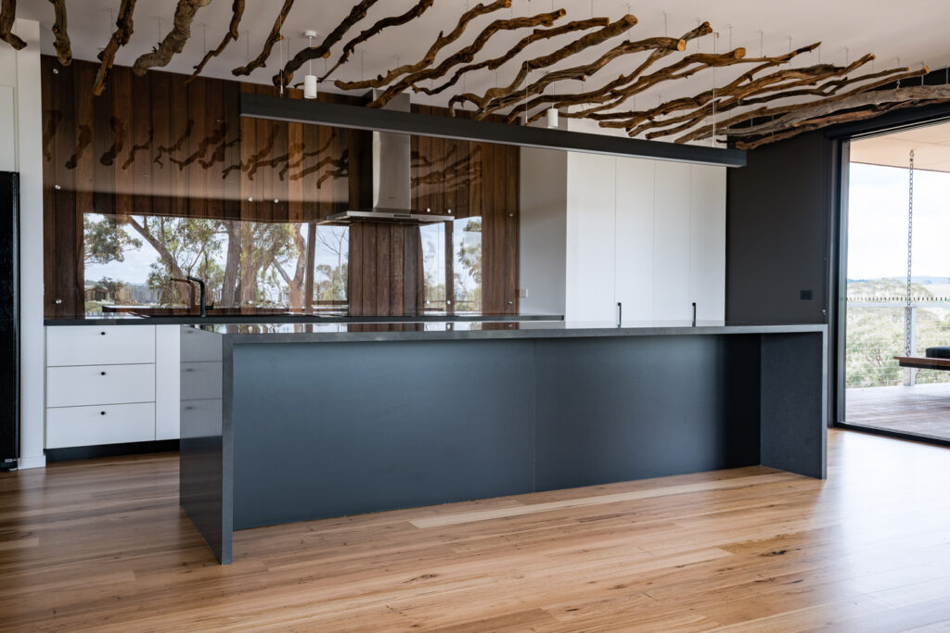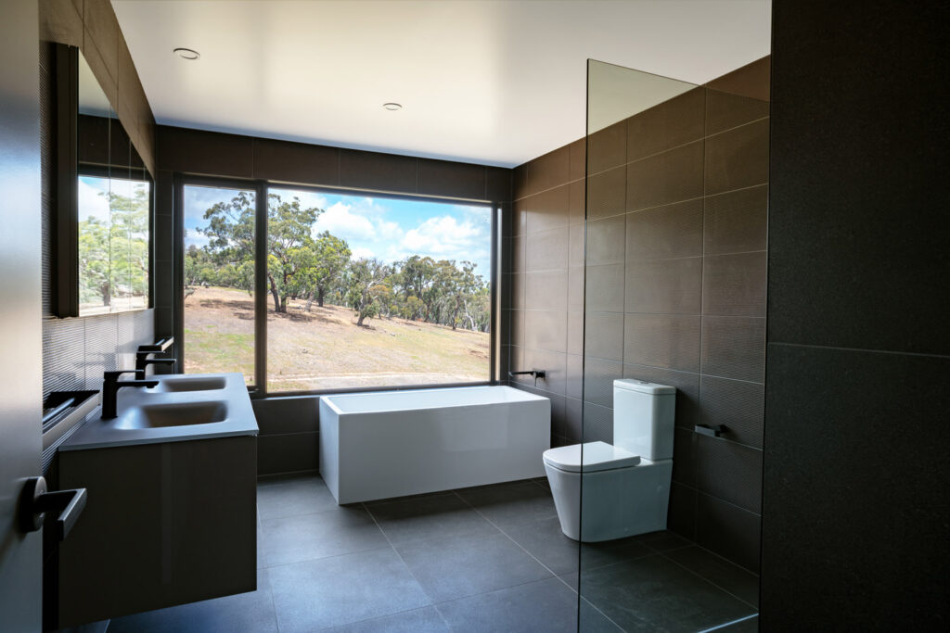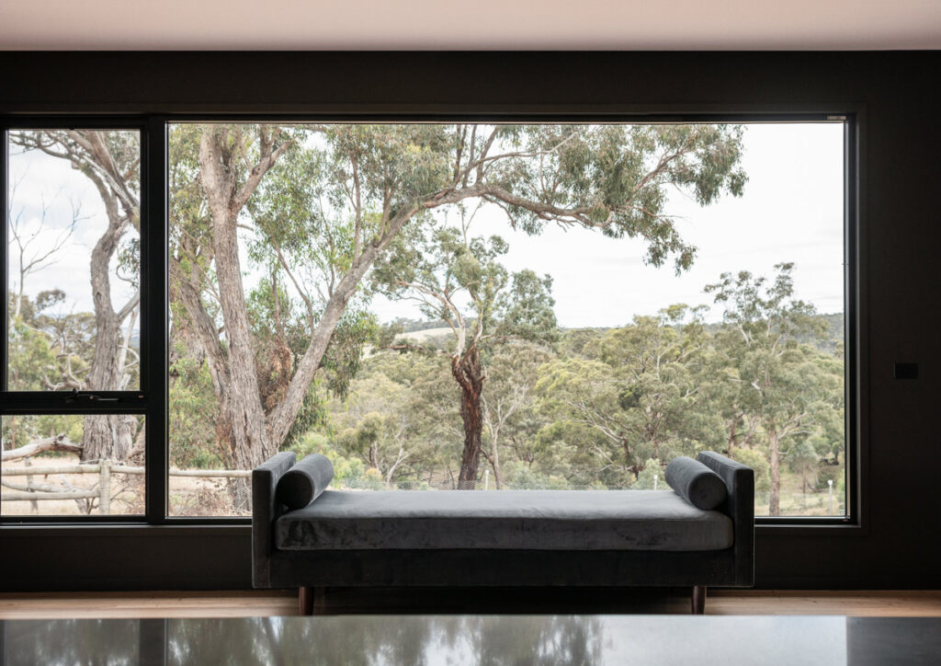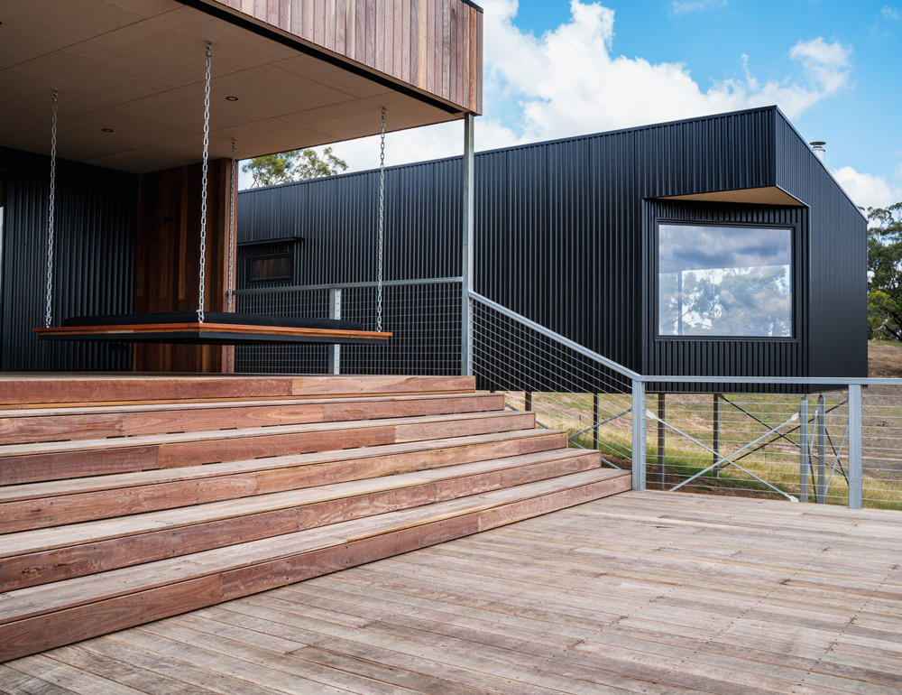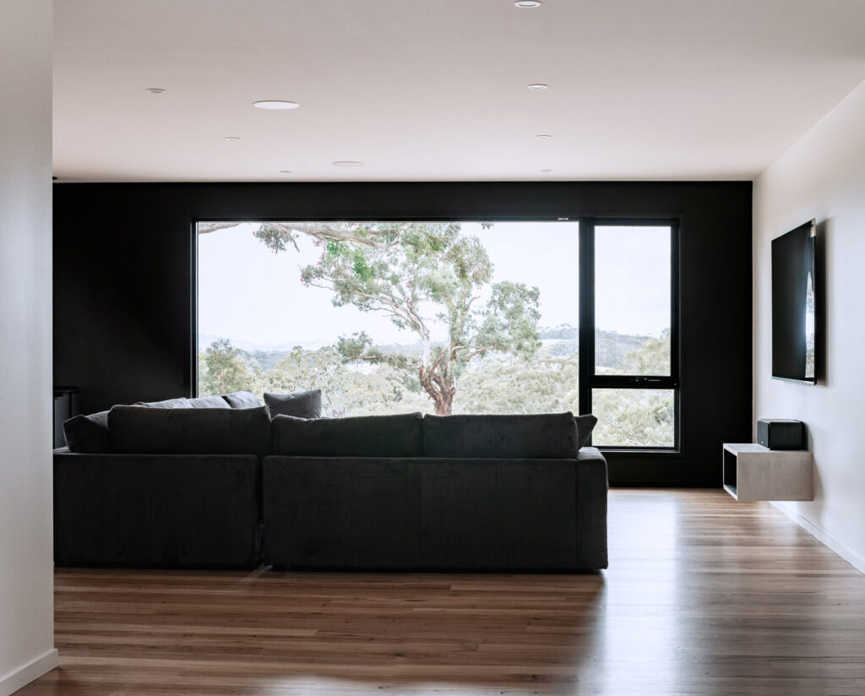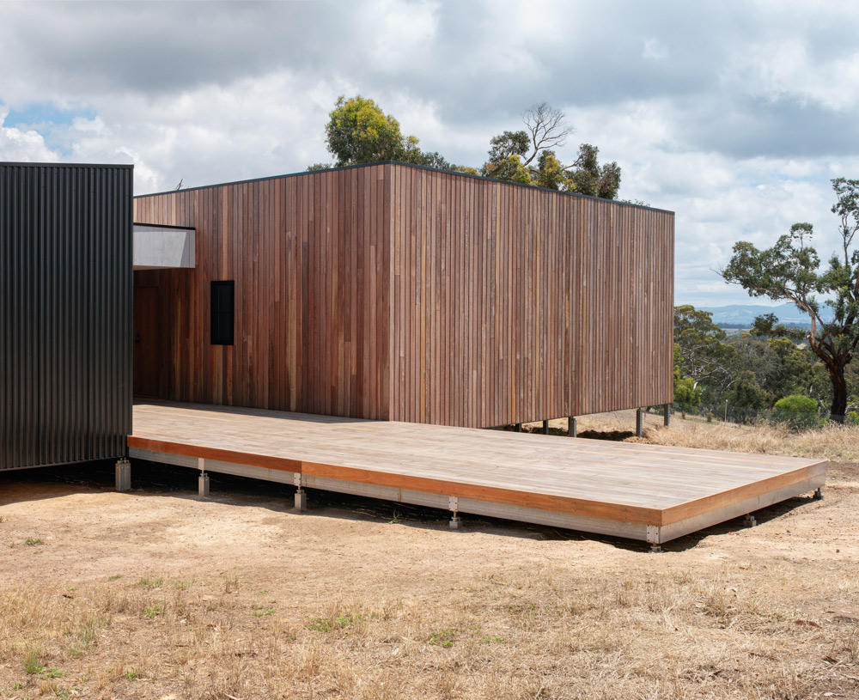This is a lifestyle property used for weekend retreats. Our clients wanted a contemporary home overlooking the valley and river running through their property.
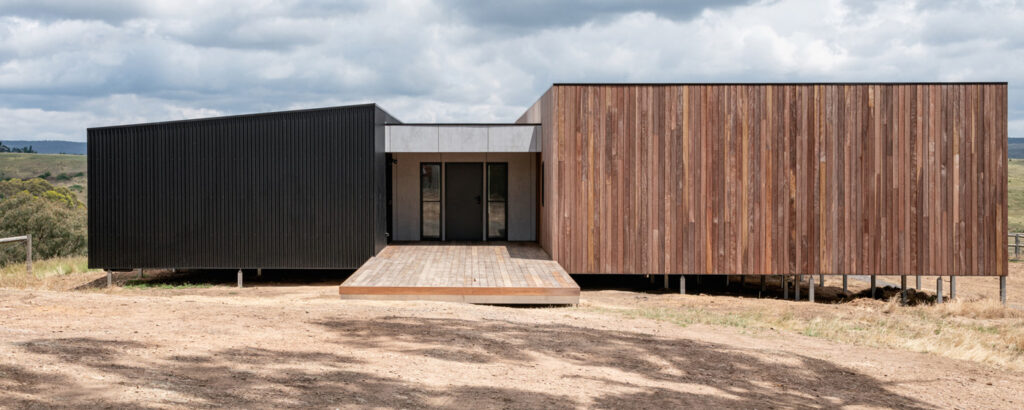
The home has fantastic views down the valley toward the small township nearby.
The southern wing has bedrooms, while the northern wing has the kitchen, living areas and main bedroom. The rear of this wing extends out over the ground, where it drops into the valley.
